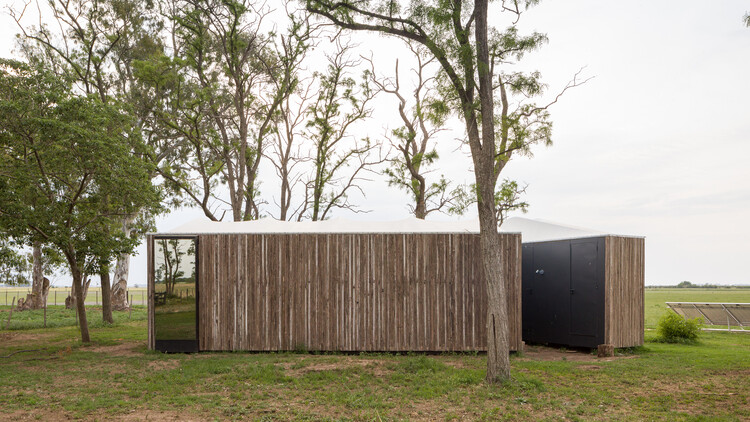
-
Architects: DUB Arquitectura
- Area: 30 m²
- Year: 2022
-
Photographs:Fernando Schapochnik
-
Manufacturers: Abriga, MSH
-
Lead Architects: Angie Dub, Belén Butler

Art in real contact with nature. Andy is a visual artist who loves painting while watching the Pampean plains of the province of Buenos Aires, Argentina. Atelier-A is her working station, within a woodland of acacias that cast mesmerizing shadows on the translucent-fabric roof of the building.


The building is in a large rural area near the town of 25 de Mayo, surrounded by crops and polo horses. The landscape is widely perceived from the interior: not only by the beautiful views granted by the vast, glazed facade but also by the movement of leaves, wind, and birds that show on the roof. Overhead, sieved, natural lighting is a constant, allowing creativity to flow in the space as the day passes. In the evening, the ceiling lights up and acts as a lantern and a guide for anyone approaching the building or the farm.



Recovered wood from a neighboring vivarium dating from the mid-XX century develops as the indoor and outdoor envelope for creative thinking. It is a rough, worn wood that blends with the trunks of trees and posts. In addition, the glazing used is mirrored to reflect the landscape and dissolve in it.

The building is divided into two volumes separated by a courtyard. It has a central space with a resting area, a large sink to make the artistic experience very flexible, and a bathroom and storage module. Volumes don’t touch but are separated by a slit of air. Through it, the wide landscape later revealed once inside the atelier can be spied on while standing in the triangular entrance courtyard. Once inside, a platform extends towards the horizon, as an outdoor working space.





Due to enhanced natural lighting and a very well-insulated envelope, the building uses very little energy and works completely off the grid.





















